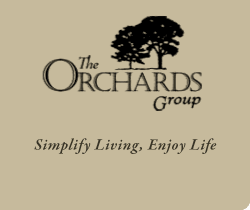678-513-8879
The Ashewood
2 Bedrooms, 2 Baths, Large Covered Porch with optional Activities/Guest Suite. Based on our popular Asheville plan, The Ashewood is for those who seek a larger Dining Room PLUS a full 144 square foot covered porch (or optional Screened Porch). A spacious Vaulted Living Room with fireplace has room for two built in bookcases (optional) plus gracious 9′ ceilings throughout the reminder of the home. A Formal Living Room with plenty of natural light and a formal Foyer separated from the Dining Room by a “radius accented wall”. The Master Bath features His & Hers vanities, private commode and Large Shower with seat

