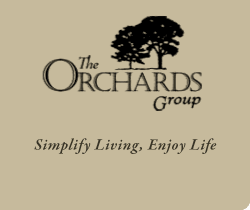770-213-7490
“The Arbors” – “Master on the Main” Villas.
A unique assortment of THREE floorplans featuring a “Master on the Main Level” concept, but in an attached configuration. All homes feature a Screen Porch (optional Sunroom), Large Owner’s Suites with Elegant Baths, 10’ and Vaulted Ceilings (per plan), Secondary Bedroom + Den (per plan) on Main Level, Two Car Garage and much more.
“Southern Heritage” – Ranch Condominiums
Enjoy these spacious 2 bedroom and 2 bathroom plans each featuring an added large Activities Suite with Full Bath over the Garage. All plans also include gracious 9’, 10’ and Trey ceilings, a Screen Porch (optional Sunroom), a covered “Rocking Chair” front porch, plentiful windows, gracious Owner’s Retreats and attached Two Car Garages.

