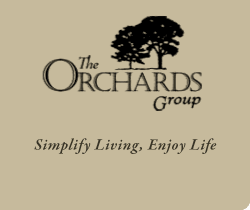-
Price: $549935Floorplan: The Ashewood with Screen Porch - Finished Bonus Room & 3rd Full BathCommunity/Lot: SOUTH FORSYTH Homesite # 2103Comments: Features a split bedroom design with Owner's Suite, Guest Bedroom and Guest Bath on main level. Upstairs Bonus Room + 3rd Full bath. Main level features Kitchen with Breakfast bar, formal Dining room, large Living room with fireplace, Screen Porch and plentiful windows, 9' and 10' ceilings with trey ceilings in bedrooms, 2 car garage. Still time to pick many of your personal color choices ! See agent for timing details.
-
Price: $581690Floorplan: The Charleston Sunroom - Upstairs Bonus Room & 3rd Full BathCommunity/Lot: South Forsyth Homesite # 2301Comments: QUICK CLOSING. Completion in MAY. This Charleston plans features over 2350 finished square feet with 3 Bedrooms, 3 Full Baths, Den and Sunroom/Morning Room. Photos below are from Model Home of the same floorplan. Designer Upgrades and Options included !!
-
Price: $588100Floorplan: The Charleston Sunroom - Upstairs Bonus Room & 3rd Full BathCommunity/Lot: South Forsyth Homesite # 2402Comments: QUICK CLOSING !!! Completion in EARLY May. The exceptional Charleston with Morning Room. 3 bedrooms, 3 Full baths, Gourmet Kitchen with Breakfast Nook, Morning Room, Bonus Room with Full bath, 2 car garage, fireplace and den. Photos below are from Model Home with similar floorplan. ALL Designer Upgrades and Options included !!
-
Price: $617090Floorplan: The Cypress with Den and Screen PorchCommunity/Lot: South Forsyth Homesite # 601Comments: Amazing "Cypress" Villa Home with close to 2800 square feet. Owner's Suite and Guest Bedroom with Full bath on Main Level. Media Room / Playroom with large Guest Bedroom and 3rd Full bath upstairs. This plan is an "end unit" so there's tons of natural daylight. Under construction, completion late Summer. Photos below are from model home, same floorplan. This home has a modified foyer, see agent for details.
All prices and availability are subject to change without prior notice. April 18, 2024.

